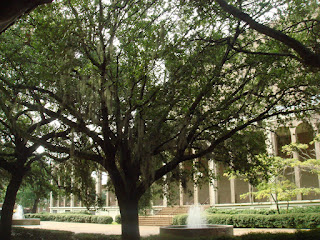My writer's retreat plan includes a public and private entrance, a space for public readings, a public space to hold conferences and meetings, a public bathroom, a private office, a private space for reflection or entertaining, private kitchen and breakfast nook, and a private bedroom and bath. Looking at the floor plan below, the private entrance is at the bottom left. Upon entering the church, the bedroom and walk in closet is immediately to the right, while the open space for reflection and/or entertaining is on the immediate left. Walking forward, one enters the kitchen. The room on the left of the kitchen entrance is the private bath with a garden tub. The refrigerator is on the right, with floor and wall cabinets on either side. The rest of the kitchen is galley style, with dishwasher, sink, stove, and wall and floor cabinets on the far wall. To the left of the kitchen set up is the breakfast nook, which includes built in bench seating (and cushions) and a pedestal based table. Turing right and walking past the refrigertor, you would see the entrance to the laundry room on the left and the entrance to the private office on the right. If you were to continue down that hall and through a door, you would then enter the public space.

Below are the section elevations of the writer's retreat. Section A (top left) shows the private reflection/entertaining space. The top right picture is the key for the elevations, while the bottom elevation shows the public reading and conference space (far right), the private office, bedroom, and part of the private reflection space.

The perspective below shows the public space as seen from the front of the building and looking back toward the private space. I choose to emphasize the shape of the roof by covering it with wood panels. When thinking of the word retreat, I thought of a cabin in the woods. Since the St. Mary's Church is right off campus in a city and nowhere near the woods, I wanted to bring the idea of nature inside. I used slate columns to support a wood panel slanted ceiling. The ceiling gives the impression of defined space for conferences and meetings, while mimicking the slant and materiality of the actual roof. The cabinets between the columns add to the sense of defined space, but can easily be moved to create a type of podium for a speaker to give lectures or a writer to do public readings.
For the private space, I wanted to maintain a sense of openness to the roof while simultaneously allowing the visiting scholar to feel like he or she were in a private residence. Using the same slated panel idea, the office, public bathroom, hall, and bedroom would have a flat wood ceiling a height right above the existing windows - about 9 feet above the floor.
The private reflection/entertaining space, kitchen and breakfast nook would all be open to the existing ceiling and defined by half walls. The private bathroom's ceiling would mimic the conference space ceiling, with wood panels that peeked at 9 feet above the window and slanted down to 7 feet at the entrance to the bath.
In the perspective below, the view is standing to the right of the fireplace and looking directly across the the public conference and reading space.
Finally, my last and favorite perspective is that of the kitchen and breakfast nook. I used different types of wood for the cabinets with a birch butcher block counter top. The wall cabinets are ebony stained with frosted glass doors. The molding, window and door trim, and floor throughout the house are a natural walnut color, a shade in between the dark paneled ceiling of the church and the lighter wood paneled faux ceilings.

















































